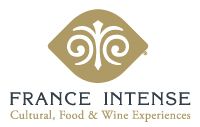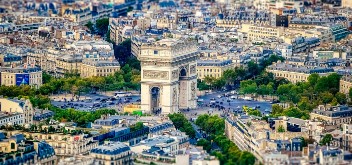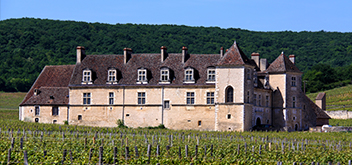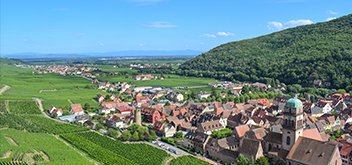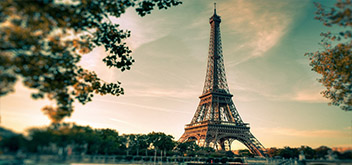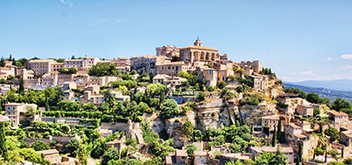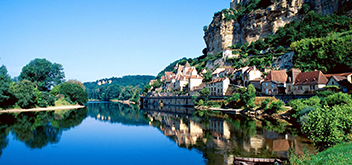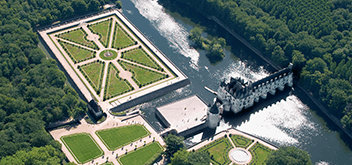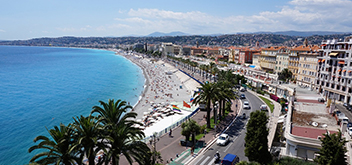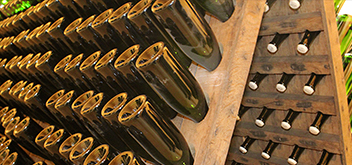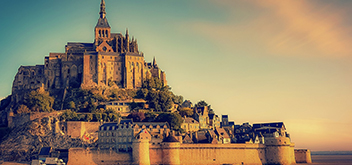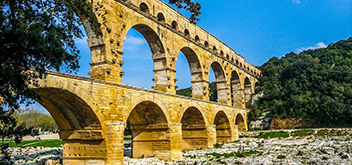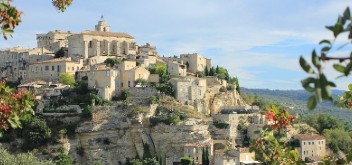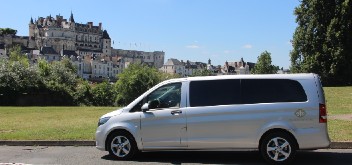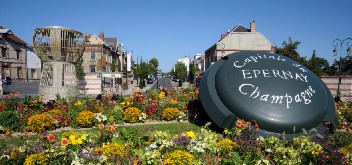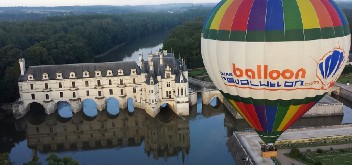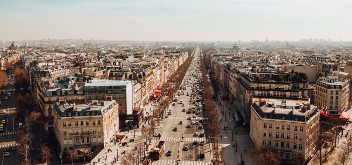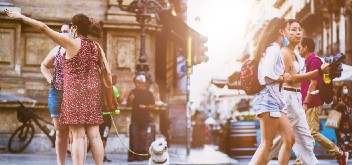Cart 0
0 item(s) - 0 € No products
0 € Total
Quantity
Total
Product successfully added to your shopping cart
There are 0 items in your cart. There are 0 items in your cart.
Total
Chambord

With its 128 metres of facade, 440 rooms and 365 fireplaces, Chambord, near Blois, is the largest of the Loire Valley castles. Located at the heart of a 5440 hectare park (of which 4500 is forest), this castle was used for hunting. Its moat, surrounding walls and central Keep with four towers, expresses the strength of French architecture. Its classical facades are in contrast with the abundance of skylights, chimneys, spires and pinnacles that are visible from the Italian terrace. The building plan was one of a fortified castle. It involves a vast rectangular enclosure of 156 by 117 metres, with corners flanked by four cylindrical towers. On the north-west of the building is a Keep. This Keep has colossal proportions and forms, by itself, nearly the whole castle. The geometrical liveliness of the castle, its proportions, turrets, chimneys and skylights form an enduring attraction.
At the age of 25, François 1er realised a dream by having this magnificent palace built in the middle of an estate populated by stags and wild boar. In 1519, the ambitious young king needed to establish his power. Chambord was therefore designed as a genuine fortress with a keep and a surrounding wall with broad towers. But it is also an architectural masterpiece combining the tradition of French master masons with the lightness of Italian Renaissance buildings. Attributed to Leonardo da Vinci, its design is distinguished by its magnificent double-return stairs.
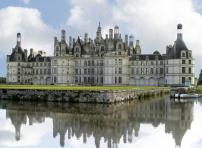
The massive castle is composed of a central keep with four immense bastion towers at the corners. The keep also forms part of the front wall of a larger compound with two more large towers. Bases for a possible further two towers are found at the rear, but these were never developed, and remain the same height as the wall. The castle features 440 rooms, 365 fireplaces, and 84 staircases. Four rectangular vault hallways on each floor form a cross-shape.
The roofscape of Chambord contrasts with the masses of its masonry and has often been compared with the skyline of a town: it shows eleven kinds of towers and three types of chimneys, without symmetry, framed at the corners by the massive towers. The design parallels are north Italian and Leonardesque. One of the architectural highlights is the spectacular double-helix open staircase that is the centerpiece of the castle. The two helixes ascend the three floors without ever meeting, illuminated from above by a sort of light house at the highest point of the castle. There are suggestions that Leonardo da Vinci may have designed the staircase, but this has not been confirmed.
The castle also features more than 800 sculpted columns and an elaborately decorated roof. When François I commissioned the construction of Chambord, he wanted it to look like the The château was never intended to provide any form of defense from enemies. As such, the walls, towers and partial moat are purely decorative, and even at the time were an anachronism. Elements of the architecture - open windows, loggia, and a vast outdoor area at the top - were also borrowed from the Italian renaissance style, which made them out of place in colder central France.
